|
History of All Points North Model Railroad Club - APN
Searches for A Home
April, 2007
A group of modelers all interested in HO scale railroads
founded the All Points North Model Railroad Club in 1981.
The "north" in the club name signified that the club was
composed of members residing in the northern portions of the
metropolitan Houston area. APN was incorporated and
qualified as a
501-c-7 not for profit organization. For
some time, APN met wherever it could, mostly at
Larry’s Hobbies. In 1992 the club rented space at
121 Lou Lane in Spring, TX, a small community just north
of Houston, and centered in the club’s membership area.
APN now had a "club
house" and set up a modular layout. Each member was given a
key so they could run trains whenever the mood struck, even
if it was due to insomnia at 2:00AM. APN participated in
the GATS (Great American Train Show) shows and had regular
meetings and open houses at the clubhouse, and the club
grew. In 1996, the landlord received a better offer for the
space APN occupied, but did offer a smaller space in the
same facility, which, while not ideal, was at least
tolerable. The club continued to prosper and over time
earned the reputation as one of the best model railroad
clubs in southeast Texas.
In 1997, we were advised that the
building was being sold to the adjacent church and we must
vacate. At the close of the GATS show the following month,
the club’s assets were parceled out among the membership for
storage and all members were urged to diligently search for
suitable and affordable space. Finally, APN
located an empty building, only a few blocks from our former
clubhouse on Royal Oak Drive, and made an offer to rent
about half of the space in the building. The offer was
accepted, but the space was indeed a "mess." The structure
of the building was sound, but the interior was a maze that
appeared to have been occupied by a series of failed
businesses. Fortunately, the interior walls were non-load
bearing and the owners had no objection to their removal.
So several "work sessions" were scheduled to clear interior
partitions, repair lights, and in general just clean up and
paint. Once again, APN set up our modular layout and
distributed keys to the members. A club with no clubhouse
has a very real problem holding its membership together, and
so we felt we had escaped a close call. Things settled
down, we were attracting new members again, and life was
good. We continued to set up our modules at GATS, the
Greater Houston Train Shows, and any other opportunities to
raise funds. We continued to hold an annual "Birthday
Party" each July and a Christmas party in December. These
were usually held at various members homes. Meanwhile, a
small church rented the other end of the building, As one
of the building’s owners, who operated a foreign car repair
business next door took a liking to "watching the trains
run" (he was invited to come as often as he liked), so we
felt some small measure of security. Nevertheless, we had
learned a tough lesson; the leadership was increasingly
thinking in terms of eventually owning our own property. We
had no doubt that if someone offered commercial rent rates
for our space, we would be gone. And sure enough, and all
too soon, we received the same message, the building was
being sold, and perhaps as a message, once again, it was to
a church.
In November 1998, APN rented storage
space for our belongings and set about searching for new
space. The amount of rent we could afford precluded
commercially competitive rent, and that limited our choices
greatly. Our monthly meetings continued on the third Friday
evenings and were at
Larry’s Hobbies once again where one of the owners
happened to be a member of APN. At one point, we appeared
to have a deal with the operators of the storage business.
They were expanding and we reached a tentative agreement to
modify a portion of their expansion to suit our needs. But
it soon became apparent that the headquarters people didn’t
see eye to eye with the local manager. At another time, we
thought we might reach an agreement with the City of
Conroe. Conroe was in a downtown revitalization project,
and as railroads have been significant in
Conroe’s history, the city was considering a model
railroad museum and, presumably due to our reputation in the
modeling community, wanted APN to build and operate the
railroad. This was exciting as we could almost see in our
mind’s eye something like a smaller version of the San Diego
model railroad museum. There was much talk but, when it
came to providing real estate, no action.
As months went by and our search for
rental property remained unfruitful, our treasury grew by
virtue of no rent payments. Our thoughts turned more
towards the possibility of purchase. APN’s board came up
with a budget, which would make this possible if we could
find suitable land. The major limitations were price and
deed restrictions. Any subdivisions were likely to have
"single family only" restrictions. And, of course, any
commercially desirable locations would be totally out of our
price range. All members were repeatedly urged to search
far and wide both for possible rental space or land for
sale. Any possibilities located were to be reported to the
officers. The officers almost acquired a full time weekend
job of checking out possibilities. One possibility after
another fell through for one reason or another.
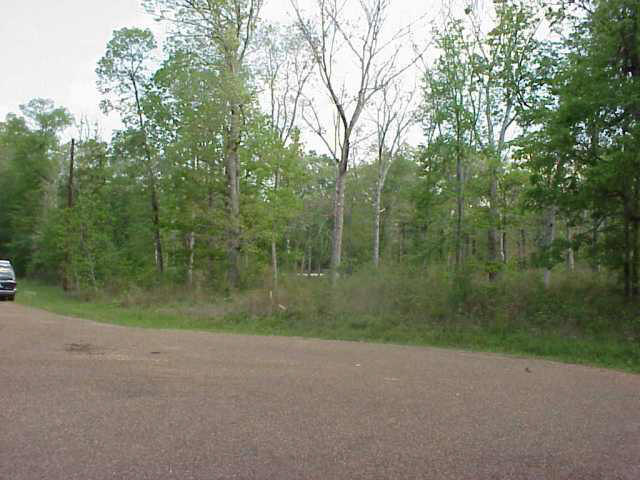 Finally,
a lot just east of Conroe was found with a "for sale" sign.
Inquiry confirmed it was still available and the price was,
but just barely, in our range. The size, at 2 acres, was
more than ample for our needs, now and in the future. The
other structures on the road suggested no problem with our
intended purpose. Steve Hashagen, President, and
Charlie
Richmond, Vice President, talked to the sellers and also to
the owners of the adjacent lot who were then building a new
home and both stated there were no restrictions. Various
members looked into such issues as flood plains, water
table, septic system requirements, etc. From past
experience, everyone was waiting for the other shoe to
fall. But all continued looking favorable. Tentative
agreement was reached with the sellers, and a vote was taken
at the July 1999 meeting to purchase the property and
proceed with planning for construction. Finally,
a lot just east of Conroe was found with a "for sale" sign.
Inquiry confirmed it was still available and the price was,
but just barely, in our range. The size, at 2 acres, was
more than ample for our needs, now and in the future. The
other structures on the road suggested no problem with our
intended purpose. Steve Hashagen, President, and
Charlie
Richmond, Vice President, talked to the sellers and also to
the owners of the adjacent lot who were then building a new
home and both stated there were no restrictions. Various
members looked into such issues as flood plains, water
table, septic system requirements, etc. From past
experience, everyone was waiting for the other shoe to
fall. But all continued looking favorable. Tentative
agreement was reached with the sellers, and a vote was taken
at the July 1999 meeting to purchase the property and
proceed with planning for construction.
On August 12th,
Steve
Hashagen and Bob Miller, Member at Large, signed an Earnest
Money Contract and presented the contract along with an
earnest money check to the Montgomery County Title Company.
Under "special provisions," we inserted the intended purpose
for the property and that the earnest money would be
returned if any conditions would preclude that use of the
property. On the 16th, Steve got a phone call
from the Title Company indicating they had found
restrictions. A copy was faxed to Steve, and did indeed
require single family residences only. However, there was
an out; the trustee, Roland S. Torn, and/or owner could
allow a variance. A phone conversation between Steve and
Bob established procedures each would pursue to try to
locate the trustee. We knew the sellers were aware of our
intended purpose and had no objection. The wording was
"and/or," but prudence required we make every effort to make
it "and" rather than "or." Steve’s call to the seller
asking her to look through their purchase papers proved
fruitful. A name of H. P. Albrecht along with a phone
number was found with their papers. Steve called Mr.
Albrecht and asked to speak to Mr. Torn, and was told Mr.
Torn had died the previous Friday. Bob called back and
asked for an appointment that afternoon, and Steve and Bob
went to Mr. Albrecht’s place of business and explained our
needs. Mr. Albrecht said he could see no problem with our
intentions and would get Mr. Torn’s widow’s signature as
soon as possible. It developed in further conversation that
Mr. Torn and Albrecht were partners in the development of
the subdivision and therefore, as a partner, Mr. Albrecht’s
signature would be binding on all partners. It was agreed
that Steve would prepare a variance agreement, obtain the
signatures of the sellers, and return Monday for Mr.
Albrecht’s signature. This was done, and the property for
our clubhouse was purchased and paid for in full.
Following the land purchase, three
committees were appointed. One was to look into best
placement of the building on the land, utilities, county
requirements, and placement of a culvert at the site
entrance. The second was to look into cost of the building,
contractors, and internal organization of the building. The
third was to plan the layout to be eventually built in the
clubhouse.
The layout committee obviously could
not do anything more than generalities until the building
committee came up with the dimensions available for the
layout. Nevertheless, there was much to be decided prior to
the actual drawing of the layout. Questions such as time
period, scenery style, single or double track mainline, and
many others, had to be considered. A questionnaire was
prepared and distributed to the membership. Tallies of the
responses indicated a generally close opinion as to what the
club wanted. It was decided that there would be no crawl-unders
or duck-unders as that was not conducive to members with
handicaps. Therefore, that led us to thinking in terms of a
large letter "E", perhaps with more fingers, as the basic
planning idea.
Meanwhile, the building committee
contacted as many metal-building suppliers as we could
find. Obviously, we had competing factors. We wanted as
much building as we could obtain, but just how far could the
budget be stretched? The overriding factor was that we
could not financially exceed what could be clearly handled
by the club. We did, however, want to insure that future
expansion would be feasible, so we elected to have the east
wall self supporting to facilitate any future expansion.
All the bids were in a fairly narrow range, however, only
one offered to handle all details of construction and his
bid was not much above the others. We quickly concluded
that there was far too much opportunity for finger pointing
among subcontractors for any potential problems if we chose
to be our own general contractor. The amount to be saved by
subcontracting was not nearly sufficient to offset the risk
of, for instance, having the concrete slab to be off an inch
from what the building required. We chose the 50’ by 50’
building plan offered by the general contractor. Then we
tackled questions such as how many exterior doors, and how
much of the space should be allocated to administrative
needs. The building committee at that point advised the
layout committee the space allocated to the layout itself
and where access doors were needed.
As we were now seriously committed
to ownership of our own clubhouse, the question arose as to
the appropriate handling of interest in rejoining APN by any
former members and of prospective new members. As a series
of three assessments was approved by the membership,
allowing former members to rejoin assessment-free would be
unfair to current members who had contributed hundreds of
dollars. We had lost several members for various reasons;
some thought we were smoking something not purchased at the
local tobacco shop, others didn’t believe it could be done,
and others didn’t care for the idea of community ownership.
The question of the handling of former members was quite
different from that of new members. Therefore, two issues
were submitted to the membership; the first was that any
former members wanting to rejoin would be required to pay
dues from that date as well as pay any assessments missed.
All former members having left in good standing were sent a
letter advising the requirements of rejoining APN. The
second was that new member applications were to be accepted
but not acted upon until we were actually in the new
clubhouse. This last requirement was because we did not
want the possibility of anyone believing we had promised
more than what was delivered. These prospective new members
were, of course, invited to attend all activities and
participate in discussion, but would not be members and
could not vote. We also voted that new members would be on
probation for a 4-month period before consideration of
acceptance as full members. This was to insure
compatibility with present members, to allow us opportunity
to see how well personal property was respected, and how
actively the prospect participated in club activities.
During the 4 months, either party could terminate with the
application fee refunded in full. At the end of the four
months, the prospect could apply for permanent membership
along with the initiation fee and, if accepted, receive a
key to the door.
How to finance construction was the
next major question to be addressed by the Board. With the
land paid in full and the treasury in good shape through
retained dues and assessments, the Board could see three
possibilities for the balance needed to pay for the
construction. First would be commercial financing which was
the most obvious but probably the most troublesome. As a
not for profit organization with no income other than dues,
we would not be a highly attractive prospect for a lender
even as landowners and with a substantial down payment.
Consequently, we could expect a higher than usual interest
rate. Second, would be to borrow from a private source.
This would probably allow more flexibility and likely a
better rate. And finally, why not borrow from ourselves?
If we could get pledges for an average of a bit over $1,000
from each member, we would have the funds needed to
construct the building along with A/C, water, and septic.
This would offer a number of advantages. First would be a
better interest rate, which would basically be whatever we
offered ourselves. Second, in event of an unplanned
financial need, we could elect to delay repayment for a
while. And, finally, it would offer a greater sense of
accomplishment when the membership saw the completed
clubhouse knowing that we had done this "in house". With
this self financing option, we would keep the pledge units
low at $500 to allow all who wanted to contribute to be able
to do so and there would be absolutely no compulsion to
participate. Each $500 would be known as a "stake" and
hence those contributing would be "stakeholders." At the
end of each year, the club will examine the treasury and
would conclude how many stakes could be paid off at that
time. Each stake would be numbered and numbers would be
drawn from a hat equal to the number to be paid off that
year. Only the President and Treasurer would know how many
stakes each member held. After considerable discussion
among the Board members, we agreed to present all three
possibilities to the membership at the next meeting, even
though we considered the self financing option the more
preferable.
These three financing options were
offered to the membership at the following meeting, and the
stake concept was easily accepted. Sufficient stake pledges
were tentatively offered to make the option viable, and soon
sufficient pledges were in hand cover the cost of
construction. In June the portion of land needed for the
clubhouse, parking, and driveway was cleared and plans were
underway for pouring the foundation.
As property owners, the club By Laws
had become obsolete, so the Board spent considerable time
considering what provisions would best serve our new
status. A number of drafts were produced and considered
until we thought we had it right. The
new By Laws were presented to
the membership and accepted after only relatively short
discussion. Only minor amendments have since been required.
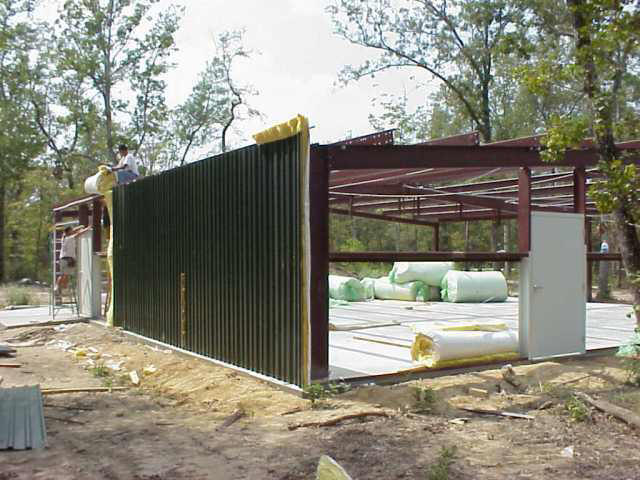 In
July, the contractor was advised to pour the foundation, and
the slab was shortly there for all to see. Tangible
evidence of a clubhouse to be was an exciting event for the
membership. The contractor was told we would let him know
as soon as the funds were in hand to complete the project. In
July, the contractor was advised to pour the foundation, and
the slab was shortly there for all to see. Tangible
evidence of a clubhouse to be was an exciting event for the
membership. The contractor was told we would let him know
as soon as the funds were in hand to complete the project.
In August, the stake pledges and
final assessments were received in the treasury, and the
contractor was told he could proceed to finish the project
as soon as he had a crew available. The contractor
responded promptly, and by mid-September, the building shell
was in place, and members were anxious to have a chance to
run trains again.
However, the project was not yet
complete. To occupy the building, we needed water, septic,
power, and interior walls. We advised the local electric
utility that we had installed the breaker box and weather
head and were ready for them to hook us up for power. As we
had the funds in hand, we advised the water and septic
contractors that we were ready for them to dig the well and
install the septic system. And one other item remained to
be done before we could start the interior partitions, and
that was to seal the concrete to avoid dust. After all,
dust and model locomotives do not mix very well. So,
another workday was scheduled for the end of September to
accomplish this and other projects necessary to be ready to
start construction of the interior partitions. These
partitions were, in turn, necessary before the air
conditioning contractor could install the A/C.
By the end of the first week of
October, the well and septic had been installed and
inspected by the County and another workday scheduled for
that weekend to run a power line and pipe to the well and to
start the interior partitions. Workdays continued for each
Saturday of October with individuals working on other days
as they were available. By the end of the month, wall
partitions were far enough along to allow the
air-conditioning contractor to install the A/C units.
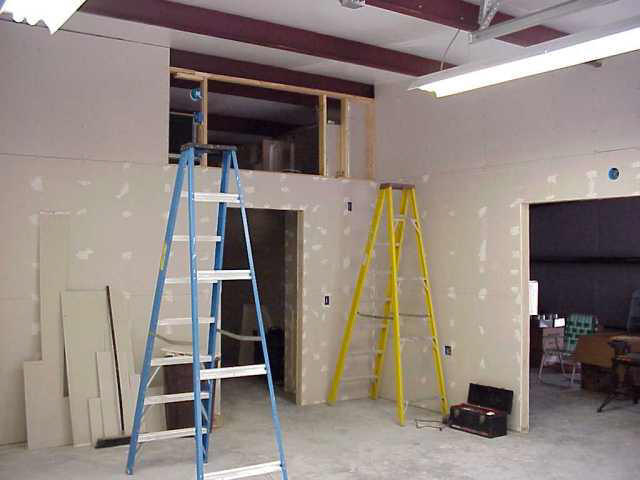 Through
November and early December, only two years after being
evicted from our last home, work continued with the
electrical wiring and plumbing being installed so that
drywall could be put up. By early January 2001, clouds of
drywall dust were being raised as seams were being floated
and screw heads being covered and sanded. All were laboring
to complete the drywall and the resulting dust ASAP so that
modules could be brought to the clubhouse and trains run
again. After all, it had now been over two years since we
had a clubhouse with operating trains. Nevertheless,
considering the fact that we were almost three years ahead
of our 5-year plan, that was a small price to pay. Through
November and early December, only two years after being
evicted from our last home, work continued with the
electrical wiring and plumbing being installed so that
drywall could be put up. By early January 2001, clouds of
drywall dust were being raised as seams were being floated
and screw heads being covered and sanded. All were laboring
to complete the drywall and the resulting dust ASAP so that
modules could be brought to the clubhouse and trains run
again. After all, it had now been over two years since we
had a clubhouse with operating trains. Nevertheless,
considering the fact that we were almost three years ahead
of our 5-year plan, that was a small price to pay.
In January and February of 2001 dry
walling was completed and the odds and ends that were needed
prior to operating trains were finished up allowing the
modules to be brought to the clubhouse in early March.
These were configured to allow the maximum number of modules
to be utilized. For the first time in over two years, we
could run trains in our own clubhouse, but this time it was
ours, all ours!!! No decision had been made as
to how long the modules would be used prior to start on the
permanent layout, but finances and lack of inclination to
start more work suggested that would not be anytime soon.
Of course, our monthly business
meetings were moved to the clubhouse as soon as possible,
and the time was changed from the third Friday evening to
the third Saturday morning. This change was mainly due to
two factors; first, I-45 is a total disaster on Friday
evenings, and also recognizing that most members were
already at the clubhouse on Saturdays anyway.
Of course all the work was not yet
finished. Finishing details remained to be completed, such
as hanging doors, molding, etc. And we had not done
anything to the outside. Winter rains had made the driveway
virtually impassable, so the hard topping of that would have
to be a high priority. Nevertheless, a well-earned feeling
of success ran throughout the club. It was time to play and
enjoy for a while.
The Greater Houston Model Railroad
Show was scheduled at Humble, about 15 miles away, for late
April at which we had a booth reserved to showcase our
achievement. An open house was planned in conjunction with
the show providing we could get the driveway improved in
time to assure easy access to the clubhouse. Prior to the
show, we did manage to get the culvert installed and to
obtain a couple truckloads of crushed concrete to improve
the worst areas of the driveway, so the open house could go
on.
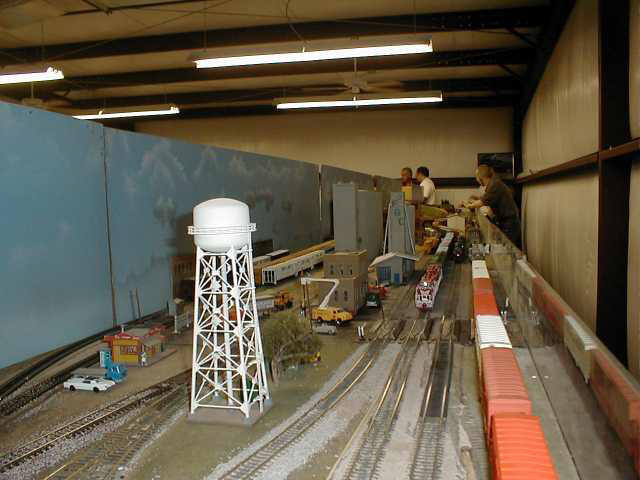 The
modules had been in storage for a couple years and needed
maintenance badly prior to the open house. That became the
priority for the two weeks before the open house. Another
question had emerged over the past year as to whether we
should go with DCC (digital command control) or stay with
time tested DC. One member,
Scott Kurzawski, brought a DCC
unit to the clubhouse and installed it to power one of the
two main lines on the modules so that members could run
either DCC or analogue. It was noted that more and more
members were installing decoders, so perhaps that question
would soon resolve itself. The
modules had been in storage for a couple years and needed
maintenance badly prior to the open house. That became the
priority for the two weeks before the open house. Another
question had emerged over the past year as to whether we
should go with DCC (digital command control) or stay with
time tested DC. One member,
Scott Kurzawski, brought a DCC
unit to the clubhouse and installed it to power one of the
two main lines on the modules so that members could run
either DCC or analogue. It was noted that more and more
members were installing decoders, so perhaps that question
would soon resolve itself.
Open house weekend came and
attendance was as good as we could have reasonably hoped.
All visitors were impressed with APN's achievement. One
notable exception was that there were no visitors at all
from any of the other model railroad clubs in the Houston
area. Some in the other clubs had said that this could not
be done.
But life was good! We had trains
running again, and they were running in our own clubhouse.
Nobody could evict us again (as long as we paid our
taxes.) And the DC or DCC question did pretty much resolve
itself. Initially, the club was about equally divided
between those favoring DCC and those favoring DC. One
member stated "I have about 70 engines and I can’t afford to
install decoders in all them!" Another member asked; "of
those 70 engines how many do you actually run?" Answer; "8
or 10." "Then don’t put decoders in the other 60." A
suggestion was made to power the layout with both DC and
DCC. Possible, but not easy to accomplish. With it
possible to run DC on one main line or DCC on the other, the
holdouts were soon drawn in the far greater flexibility and
realism of DCC. When the vote was finally called, it was a
slam dunk for DCC, both for the modules and the permanent
layout when built.
So the question now to be addressed
was what would the permanent layout look like and how soon
would we begin work on it. What time period would be
modeled? Would it be based on actual terrain, or from our
own imagination? Would it be one main line or double main
lines? What towns and industries? The questions were
endless. More surveys were distributed and responses
tallied. We ultimately concluded we would have a single
main line with passing sidings. The era would be
continuously current. The terrain would be that typically
found from the Mississippi to the west coast. And at the
same time, we also agreed on budgets for bench work and
trackage, on electrical, and for scenery, and, more
importantly, on a series of assessments to pay for all this.
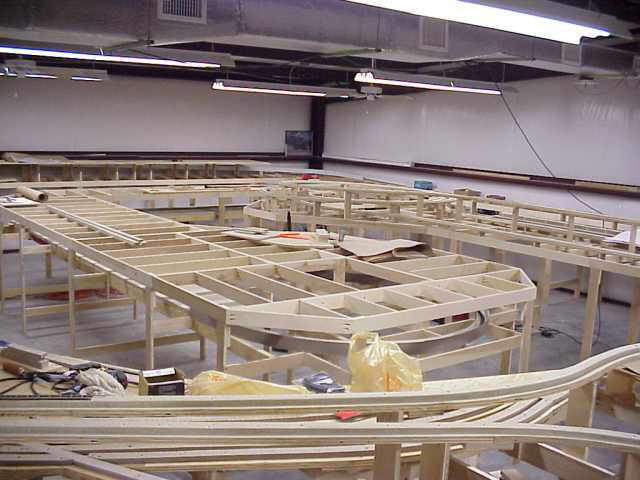 On
February 1st of 2003, all the modules had been
cleared from the clubhouse and work on our permanent layout
started. Duane Darling had devised a bench work plan and
jigs to form the sections, so the bench work progressed
rapidly. We had selected Russian birch plywood as it was
made of twice as many layers as normal plywood and therefore
was much stiffer. The laying of the main line rails also
progressed rapidly. When these items were completed we
could better envision how to develop the areas. Members
were invited to plan a "town" (this could be a town, an
industry, a scene, etc) and present their plan to the
membership for approval. When the plan was accepted, that
member became the "mayor" of that town and was responsible
for its development.
Rules were established for the
authority of the mayors and what expenses were paid for out
of the club’s budget and which were to be born by the
member. Mayors were invited, even urged, to recruit other
members to help with the construction of their towns.
Mayors were free to develop the town according to their
desires as long as it remained within the general context of
the approval granted by the membership. The overall
objective was to create rail traffic for later operating
sessions but while still maintaining a visually pleasing
railroad. It was desired to have all members involved in
building the layout. Specialties developed according to
one’s expertise in various areas and according to one’s
areas of interest. Some were good at electronics, some in
carpentry, some in scenery, and some in operation. On
February 1st of 2003, all the modules had been
cleared from the clubhouse and work on our permanent layout
started. Duane Darling had devised a bench work plan and
jigs to form the sections, so the bench work progressed
rapidly. We had selected Russian birch plywood as it was
made of twice as many layers as normal plywood and therefore
was much stiffer. The laying of the main line rails also
progressed rapidly. When these items were completed we
could better envision how to develop the areas. Members
were invited to plan a "town" (this could be a town, an
industry, a scene, etc) and present their plan to the
membership for approval. When the plan was accepted, that
member became the "mayor" of that town and was responsible
for its development.
Rules were established for the
authority of the mayors and what expenses were paid for out
of the club’s budget and which were to be born by the
member. Mayors were invited, even urged, to recruit other
members to help with the construction of their towns.
Mayors were free to develop the town according to their
desires as long as it remained within the general context of
the approval granted by the membership. The overall
objective was to create rail traffic for later operating
sessions but while still maintaining a visually pleasing
railroad. It was desired to have all members involved in
building the layout. Specialties developed according to
one’s expertise in various areas and according to one’s
areas of interest. Some were good at electronics, some in
carpentry, some in scenery, and some in operation.
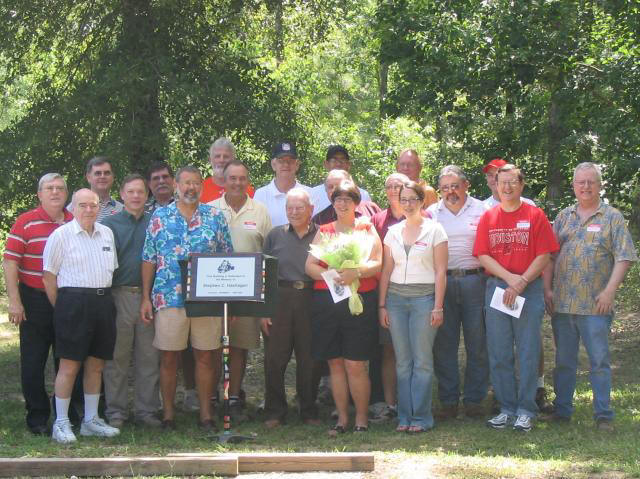 In
2006, the club lost Steve Hashagen who was responsible far
more than any other in the acquisition of our clubhouse. It
was Steve’s vision, leadership, and determination that saw
us through the whole process of acquiring the land and
building the clubhouse and layout. Many of us suspected
that Steve had lost his sanity when the project was first
suggested. But Steve did not give up easily, and, as the
facts and figures were carefully laid out on paper for all
to see, one by one, the membership was convinced that, yes,
we can do this! In recognition of Steve’s dedication and
efforts, in July of 2006 at our 25th Birthday
Party the clubhouse was dedicated as the Steven C. Hashagen
Memorial Clubhouse. At about the same time, we had also
lost another long time member,
Stephen Foster. Stephen was
particularly interested in the steam era, so the steam
facility, now under construction, was named the Foster
Yards. In
2006, the club lost Steve Hashagen who was responsible far
more than any other in the acquisition of our clubhouse. It
was Steve’s vision, leadership, and determination that saw
us through the whole process of acquiring the land and
building the clubhouse and layout. Many of us suspected
that Steve had lost his sanity when the project was first
suggested. But Steve did not give up easily, and, as the
facts and figures were carefully laid out on paper for all
to see, one by one, the membership was convinced that, yes,
we can do this! In recognition of Steve’s dedication and
efforts, in July of 2006 at our 25th Birthday
Party the clubhouse was dedicated as the Steven C. Hashagen
Memorial Clubhouse. At about the same time, we had also
lost another long time member,
Stephen Foster. Stephen was
particularly interested in the steam era, so the steam
facility, now under construction, was named the Foster
Yards.
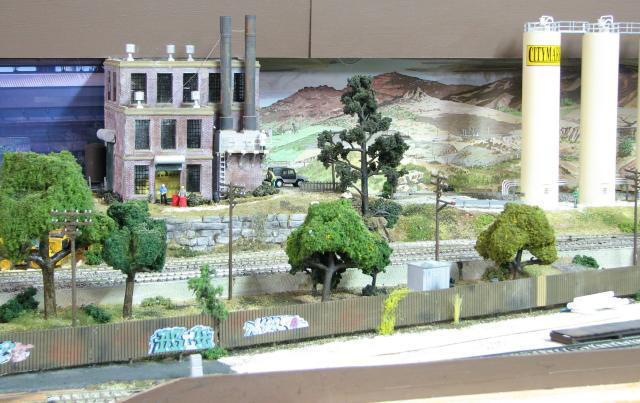 As
of this writing, the main lines are complete and the track
is nearing completion in the various towns. Club owned
rolling stock has been acquired. Track detection and
signaling are under way. Scenery is about one third
completed. We have started operating sessions. As
of this writing, the main lines are complete and the track
is nearing completion in the various towns. Club owned
rolling stock has been acquired. Track detection and
signaling are under way. Scenery is about one third
completed. We have started operating sessions.
Of course, plans change. Some things
didn’t turn out to operate well or proved not to be pleasing
as they took shape; so they were changed. We all realized
this would be true and we know it will continue to be true.
As it is said, life is a journey. It is the journey that is
the object, not the end product.
But one thing can be counted upon;
most of us can look forward to a lifetime of (non-gainful)
employment yet to come! A railroad is never
finished!
Bob
Miller
Charter Member
|

