|
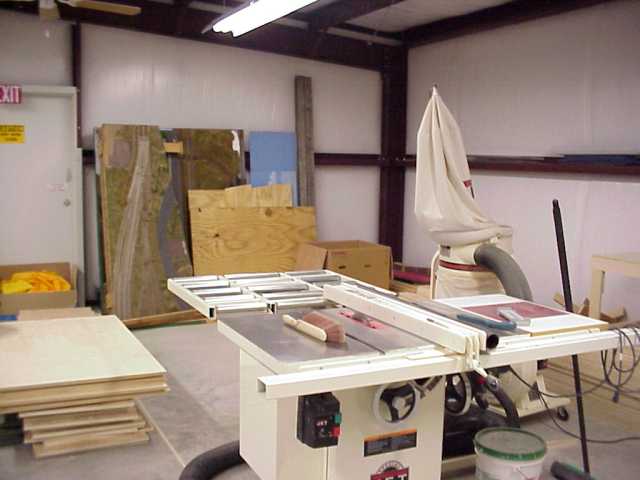
Tools and lumber ready to be put to use
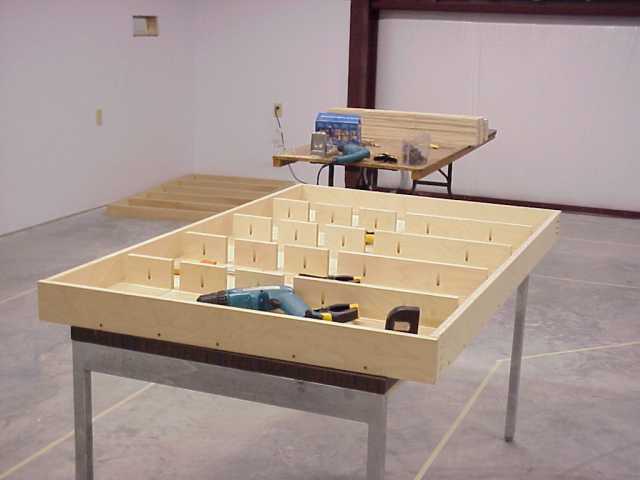
Here's the jig to mass produce benchwork modules
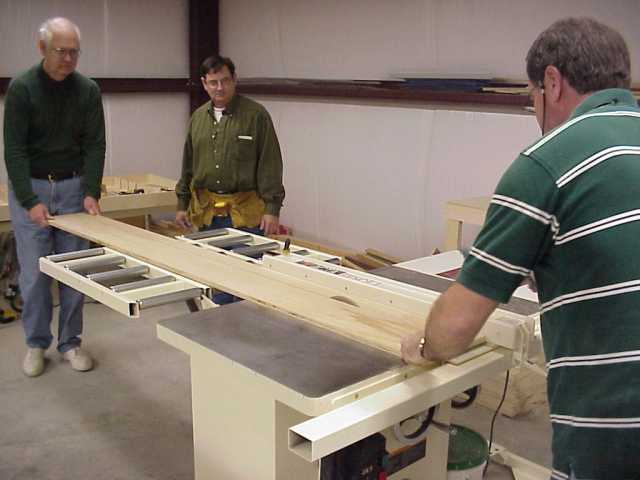
Duane Darling and David Tumulty rip plywood into 1"x3"
dimensional strips as Marty Barkley looks on
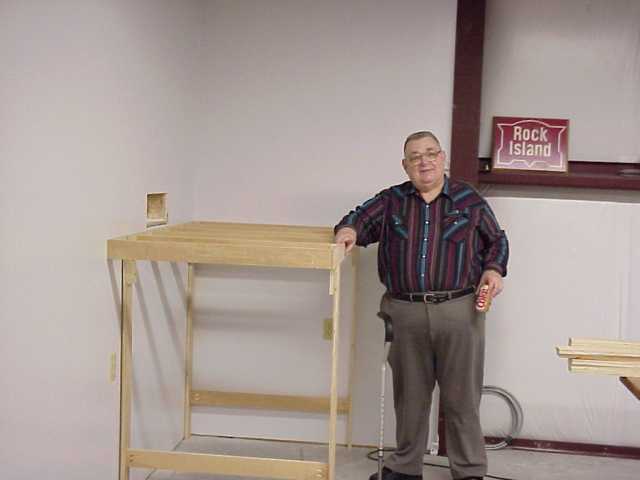
At long last. Steven Foster stands next to the first benchwork
module to be installed.
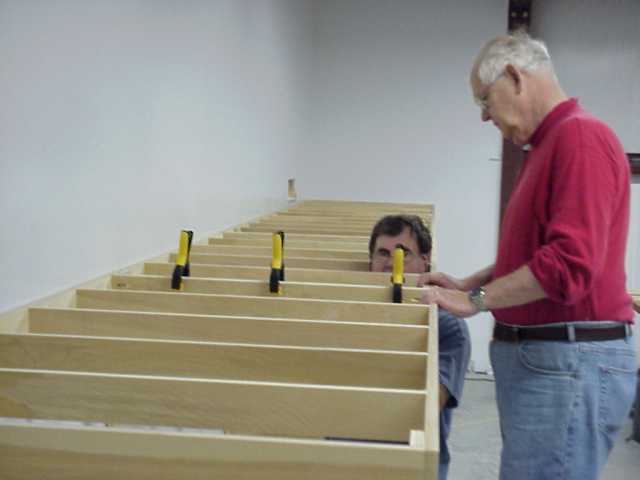
David and Duane screw 2 more modules together
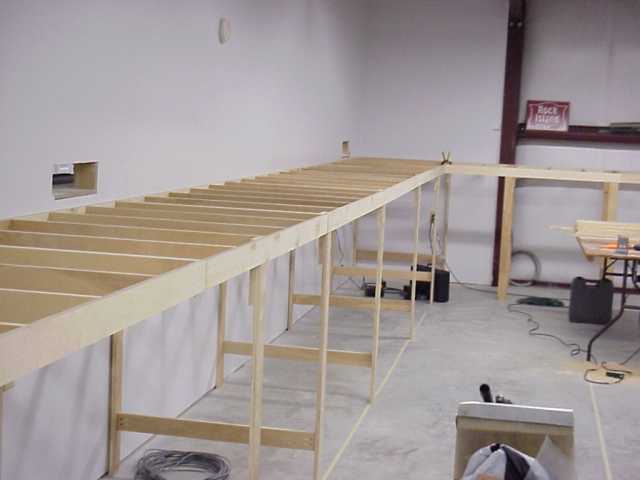
With all those modules pre-made and ready, the assembly goes
quick.
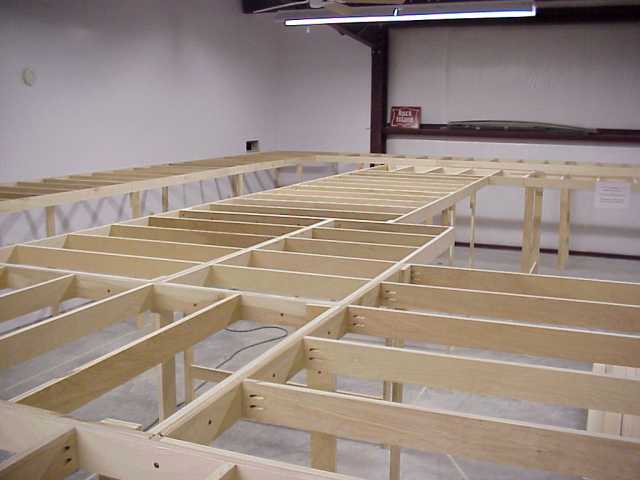
The room is getting built out
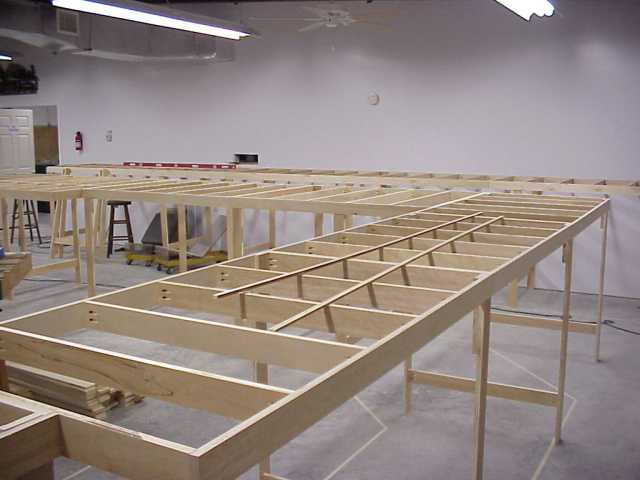
Another shot of the benchwork
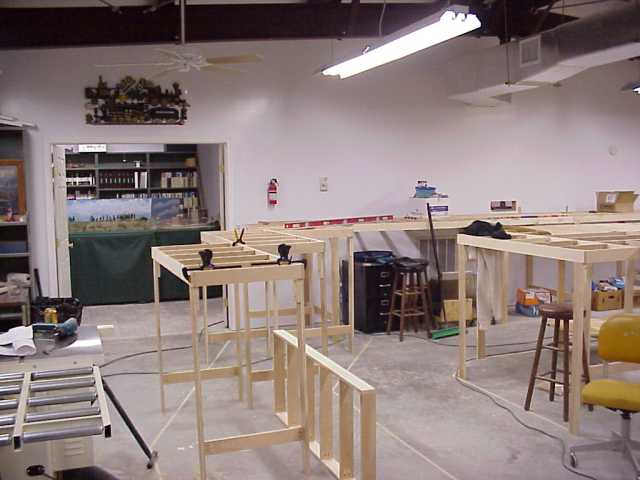
Benchwork taking shape. The modular layout was moved into the
meeting room and out of the way.
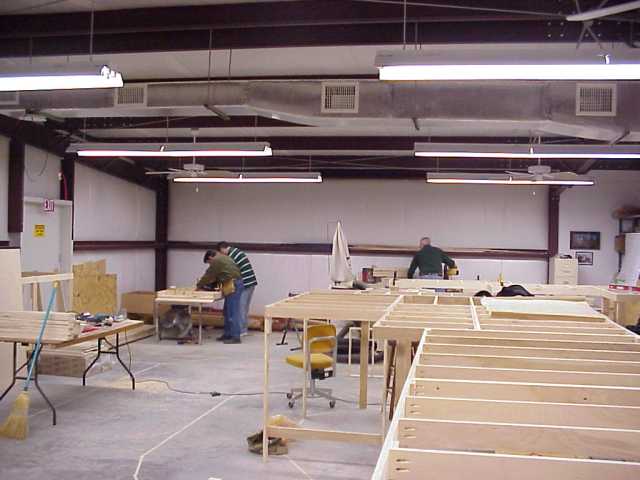
Duane at the table saw, Marty and David assembling a module in
the jug.
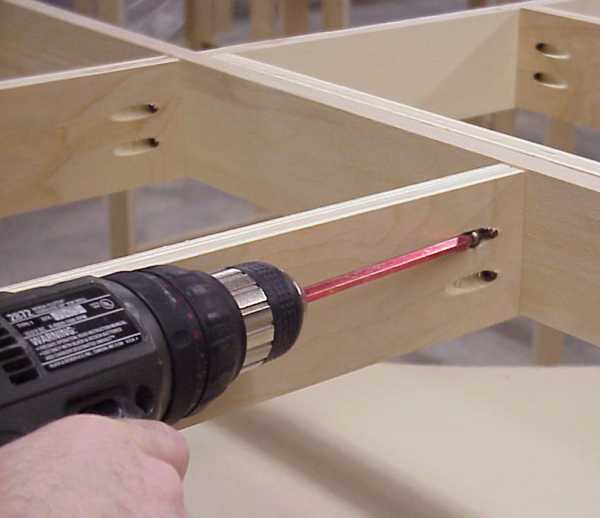
Pocket screw hold it all together. They can be easily
removed, allowing rearrangement of the
cross joists if necessary, to clear Tortoise machines of
whatever
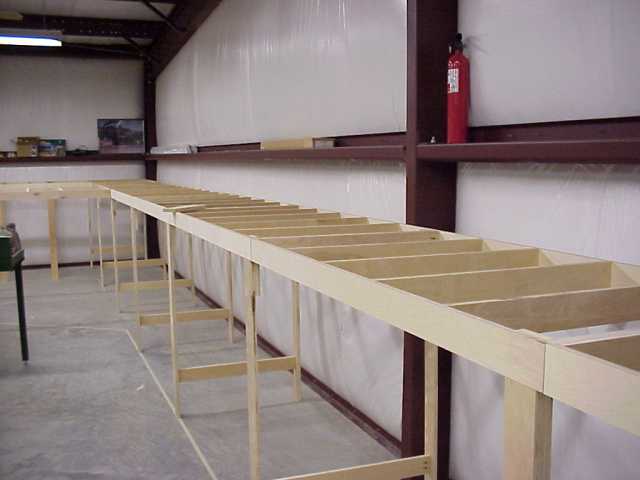
Benchwork along the south wall
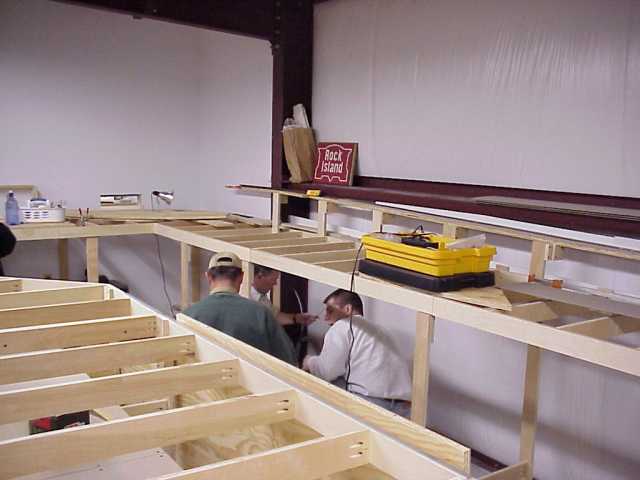
Barry Cottrell, Mike Kremheller and Scott Kurzawski start
running wires under the layout
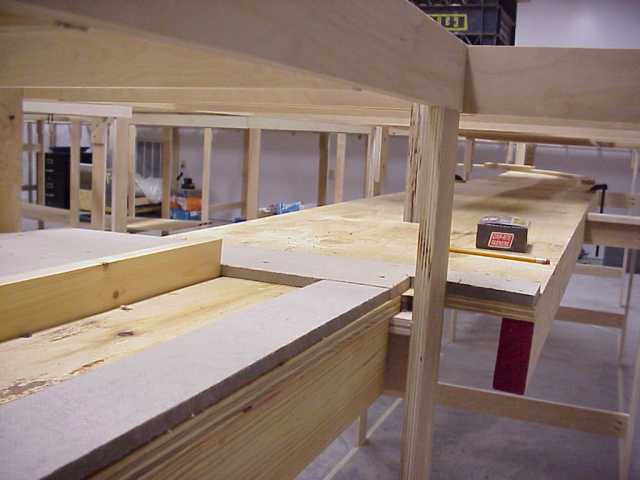
Benchwork for the Larkspur staging yard
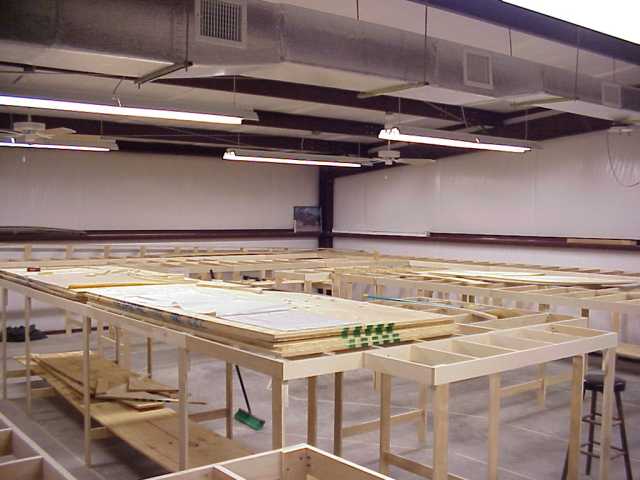
The rough benchwork is pretty much complete
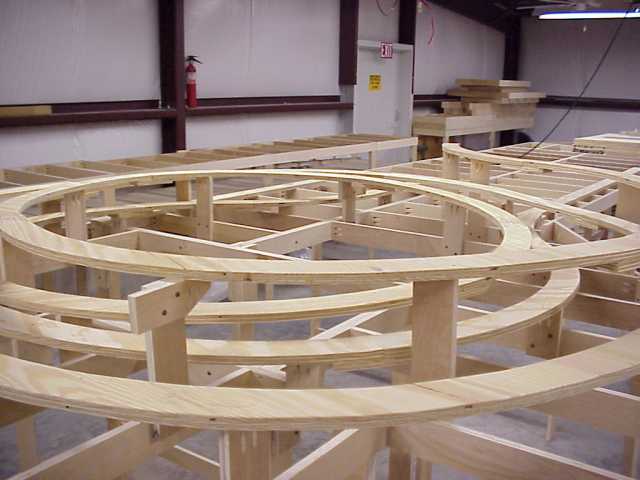
This shot of our two nested helixes show how the plywood
sub-roadbed is constructed.
These helixes change in diameter and cross over each other,
making their construction more difficult.
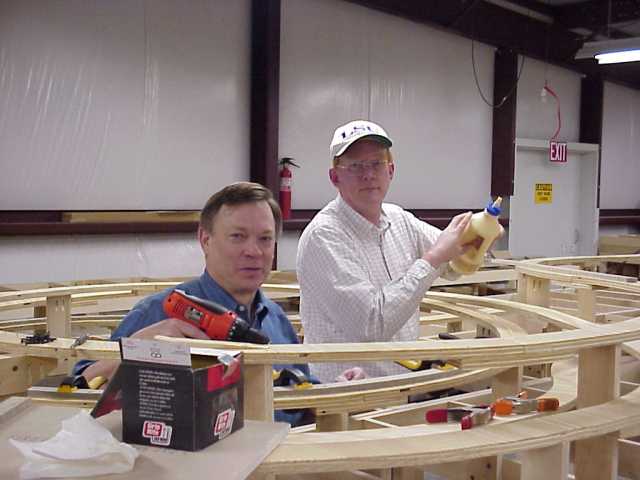
The "glues" brothers, Mike Kremheller and John Christiansen,
laying Homasote
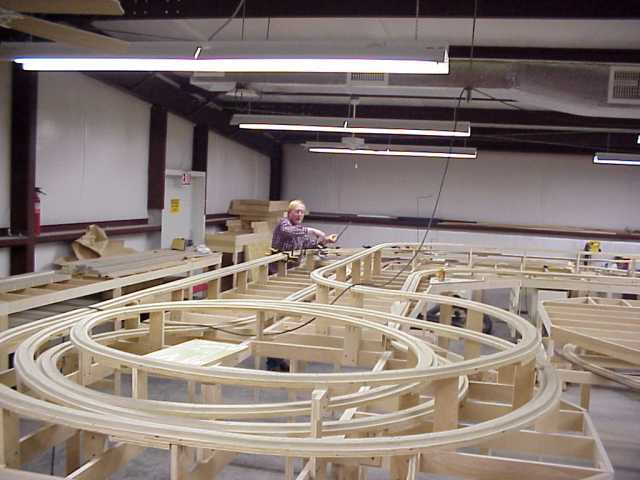
The helixes are ready for track
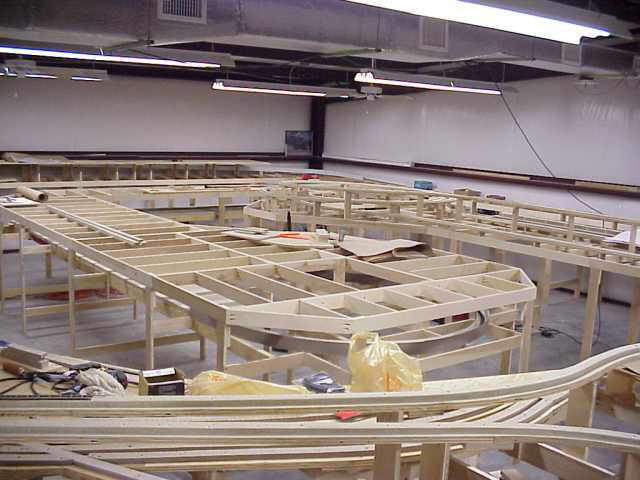
Looking out across the emerging layout from the entrance door
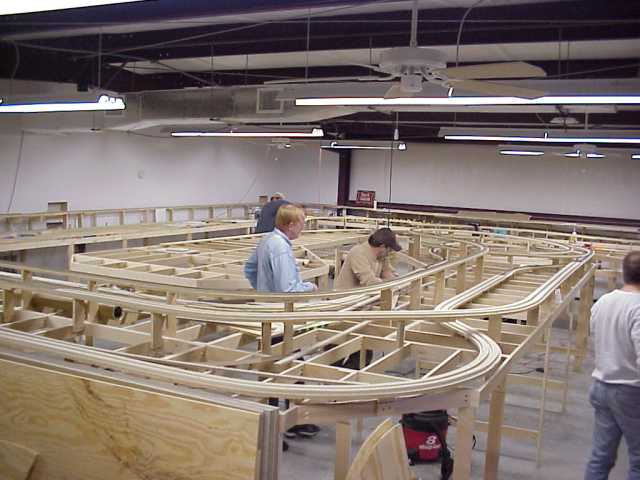
A shot taken from another corner
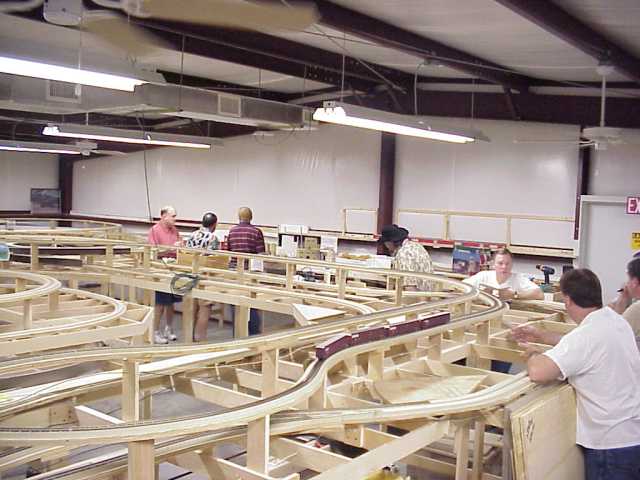 + +
Couldn't wait for all the track to get down to put out a string
of cars.
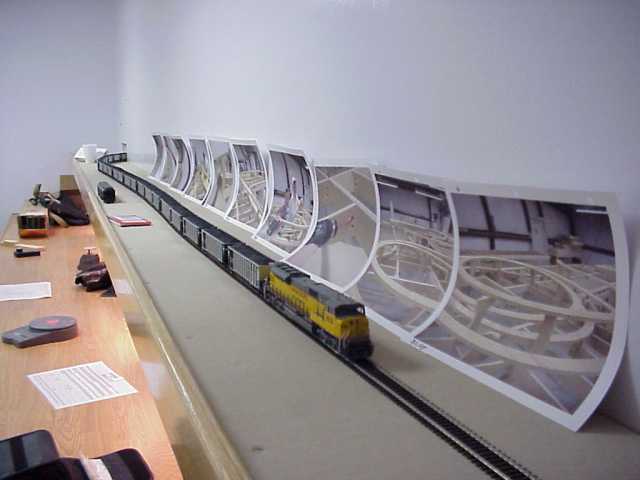
At long last, the inaugural train makes a test run, snaking its
way down temporary
track laid on one of the 2 stacked staging yards over the
workbench
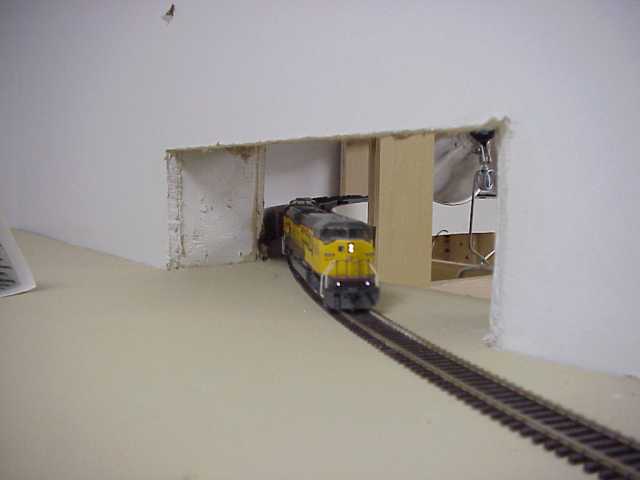
The test train passing through the wall separating the layout
room from the workroom
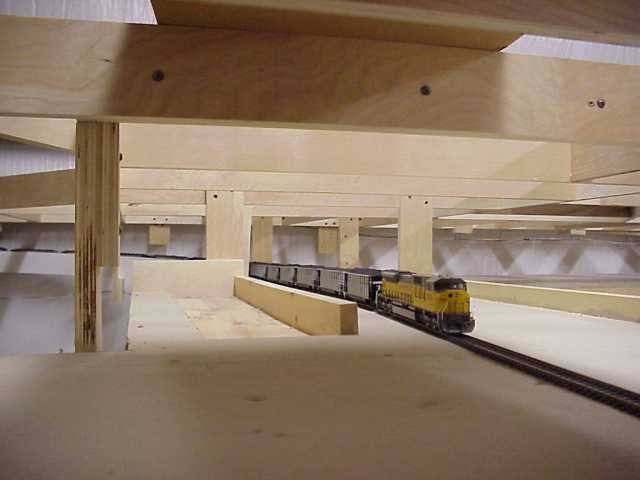
Running down the track across the benchwork for the Larkspur
staging yard ...
.. and running out of track. Have to quit playing and lay more
track!
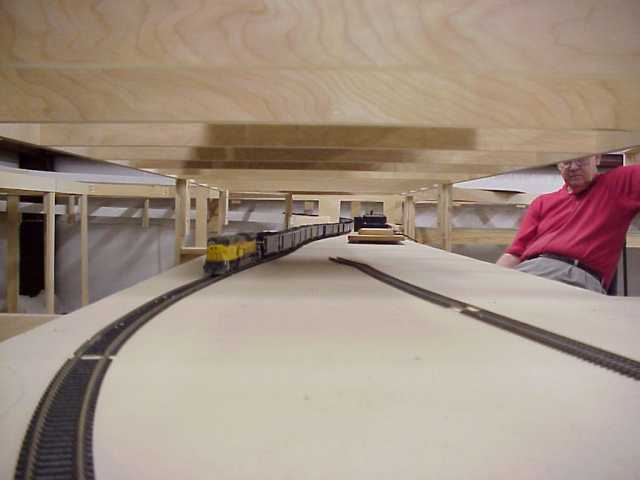
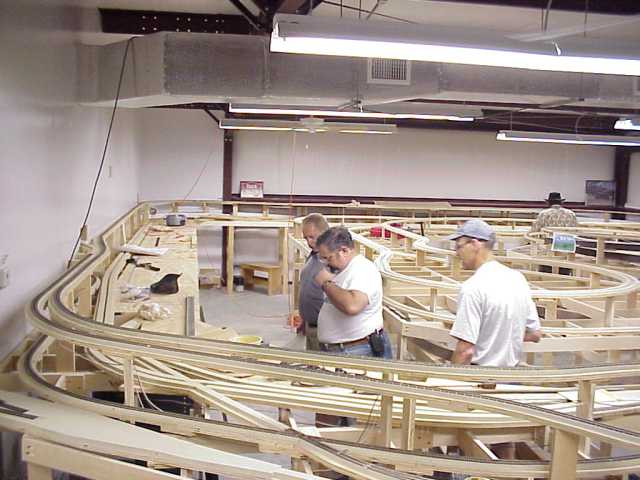
Charlie Richmond ponders the location of the diesel service
facility
as Jim Dunnuck & Ray McClure look on
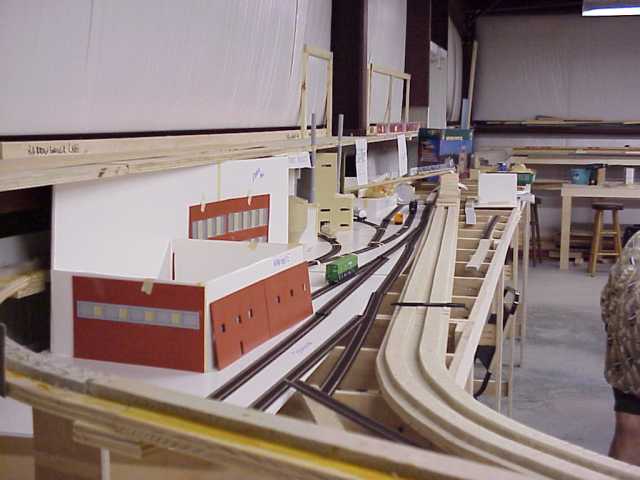
Mock up of what will become the Paper Mill in Paulsboro
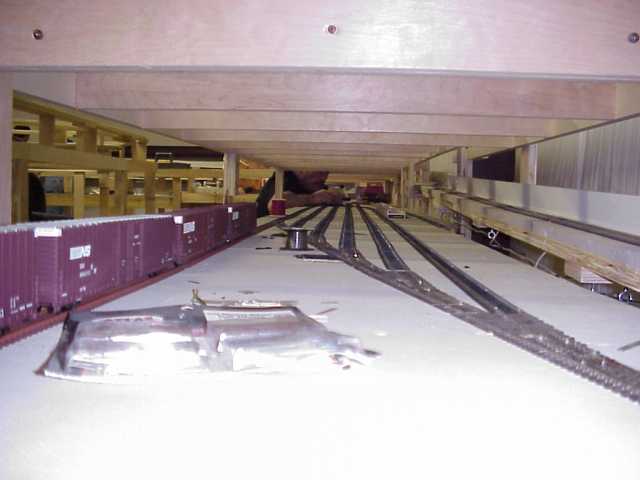
Hidden staging in Shashone Yard
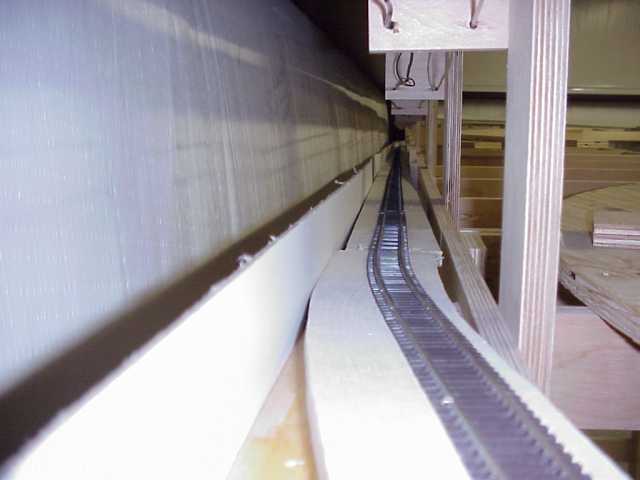
One of the two grades down to the 2 hidden staging yards
With the below layout balloon track, whole trains can be turned
around
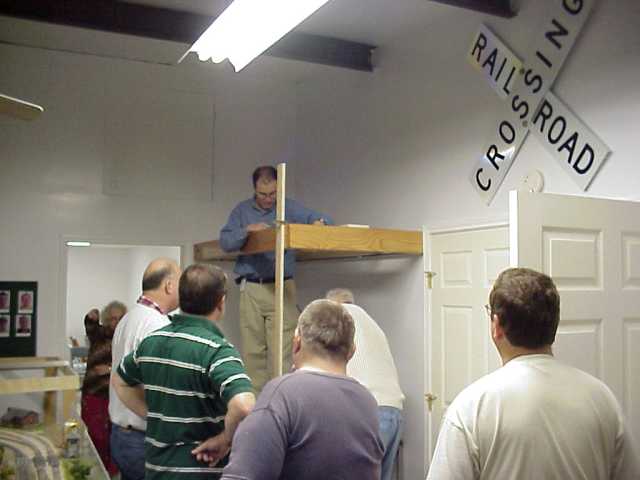
Miguel Macias helps steady the valence over what will ultimately
become our Dispatcher's Desk
|

